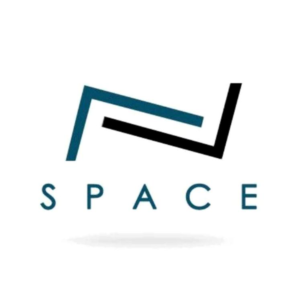“Architecture should speak of its time and place, but yearn for timelessness.”
About Us

CEO, N Space Consultants Private Limited.
Nothing great in world has ever been accomplished without passion
CEO Message :
N Space Consultants Private Limited is involved in designing and realizing a diverse array of residential, commercial, educational, health care, hospitality, public sector, urban design, interior design, interior decoration, landscape, and engineering projects around the globe. Our Studio is a collaboration of architects and designers that believe architecture is a practice of optimism. We approach our projects with the attitude that to make great places, you must believe in the future but also remember the past.
Our Services
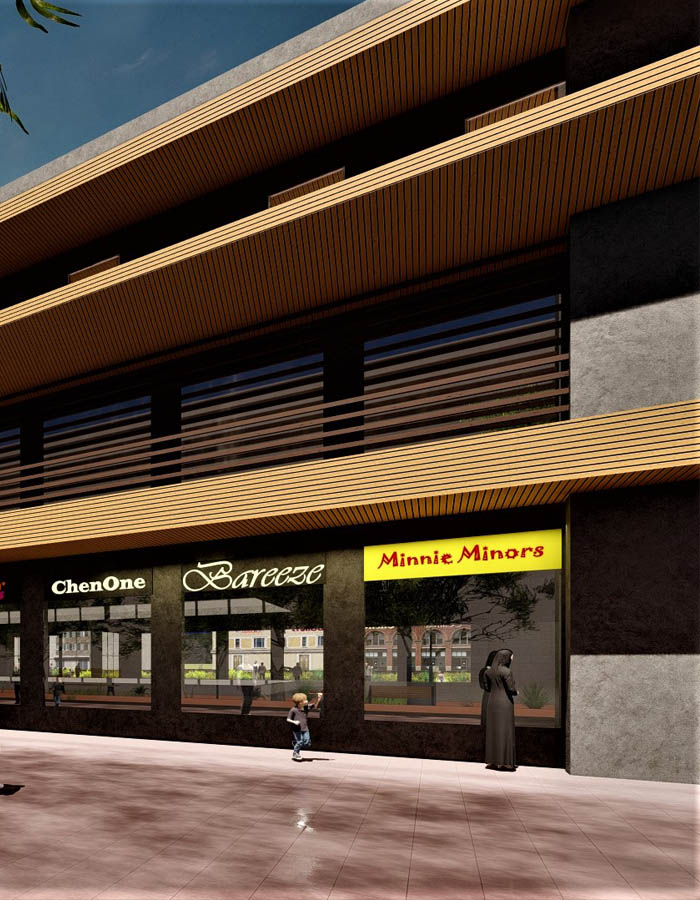
Architectural Design
Architecture is a combination of art and science. Our design principles are based on honesty & practicality, where a variety of styles can cater to our client’s individual tastes and preferences. Creating such wholesome experiences also depends on interior design, which aims to use materials, colors, and lights in ways that are both aesthetically pleasing and relaxing.
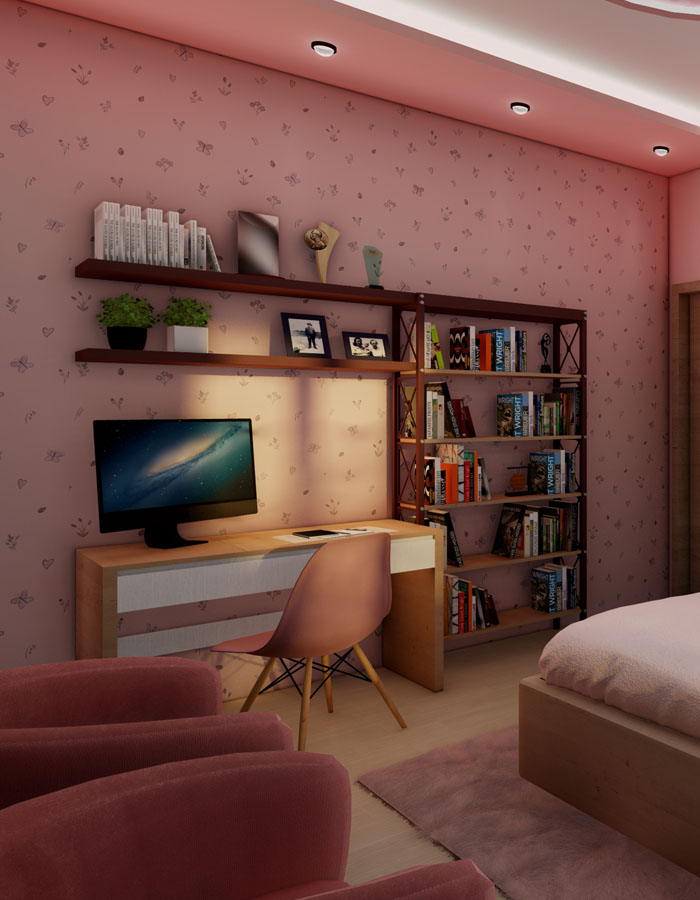
INTERIOR DECORATION
Interior decoration focuses on the aesthetics of a space—how to pair an open floor plan with complementary furniture and decor accents. Our designers take into account the style inspiration, the color scheme, the texture of the used accessories while working within its functionality to give an overall harmonized product.

Project Management
Architectural project management involves the planning, coordination, and control of architectural projects from start to finish. It encompasses various tasks and responsibilities related to design, construction, budgeting, scheduling, and quality control. Project managers in this field often have a background in architecture, engineering, or construction management
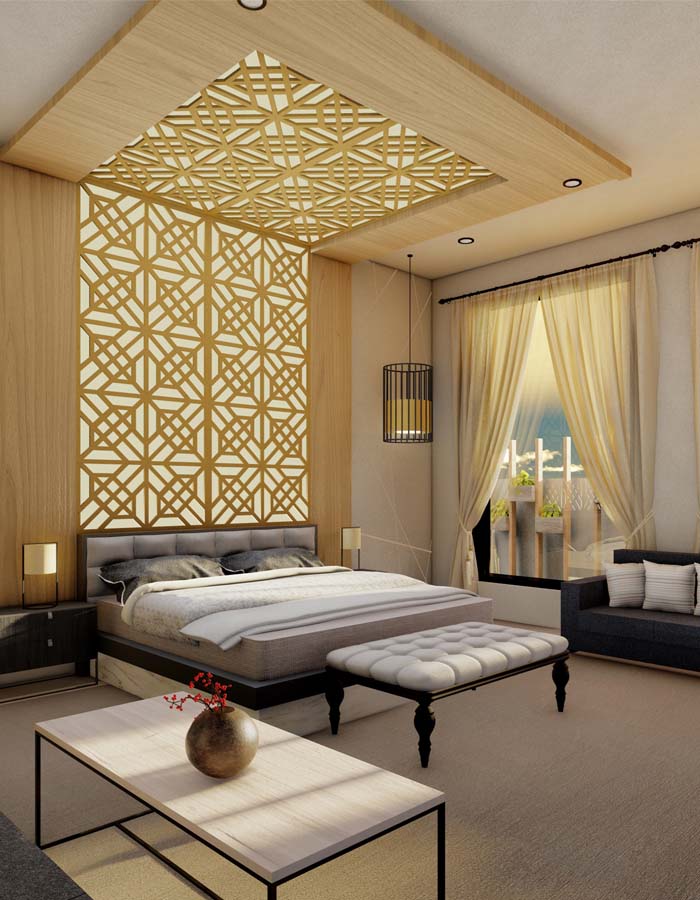
Interior Design
The home interior patterns change from time to time in styles and themes. Our interior designers plan, research, coordinate, and manage your preferences with the contemporary trends to give you a product that not only blends well with your liking but also enhances the overall feel of interiors.
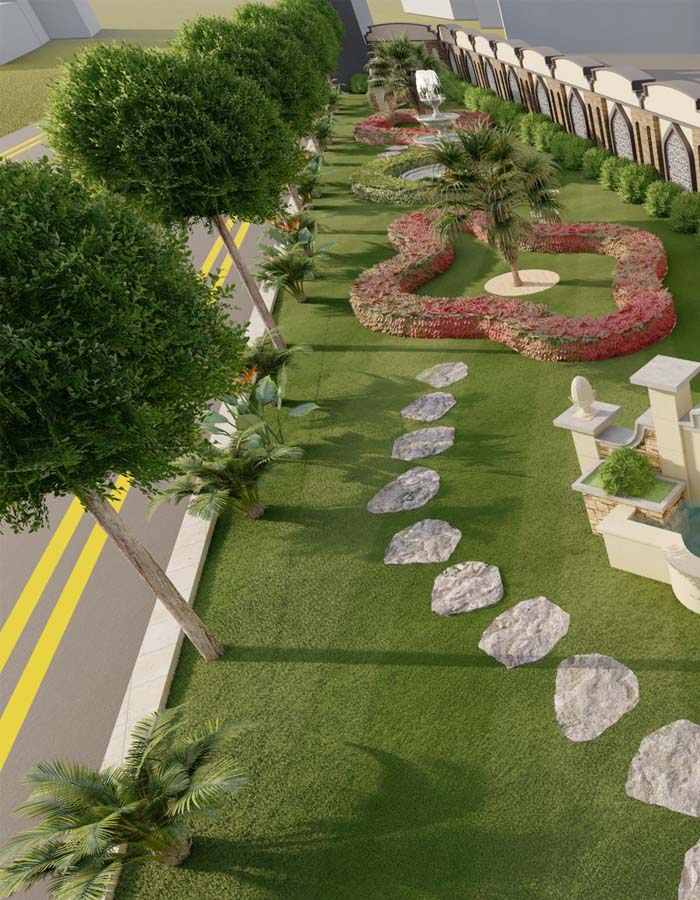
URBAN DESIGN
Urban Design provides a set of descriptive and analytical tools for working with the tangibles of landscape, built form, land use, and hard-scapes. Our collaborative and inclusive approach to consensus building engages the client as part of the process, educates them on the issues, and invests them in the solution.
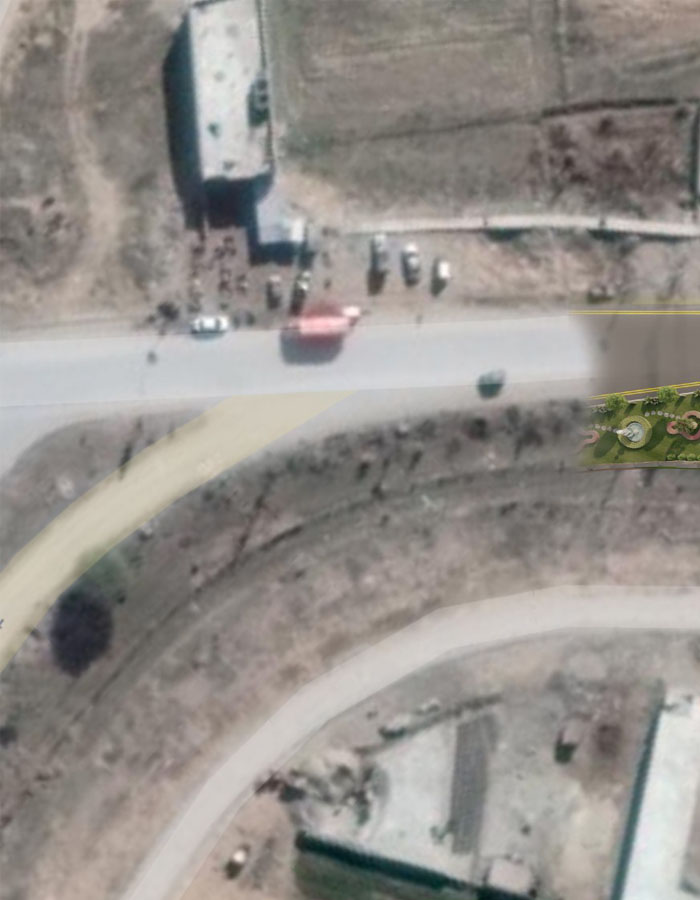
Feasibility Studies
Architectural feasibility studies are conducted to assess the viability and potential success of a proposed architectural project. These studies help stakeholders, such as architects, developers, and investors, make informed decisions by evaluating various aspects of the project before committing significant resources.
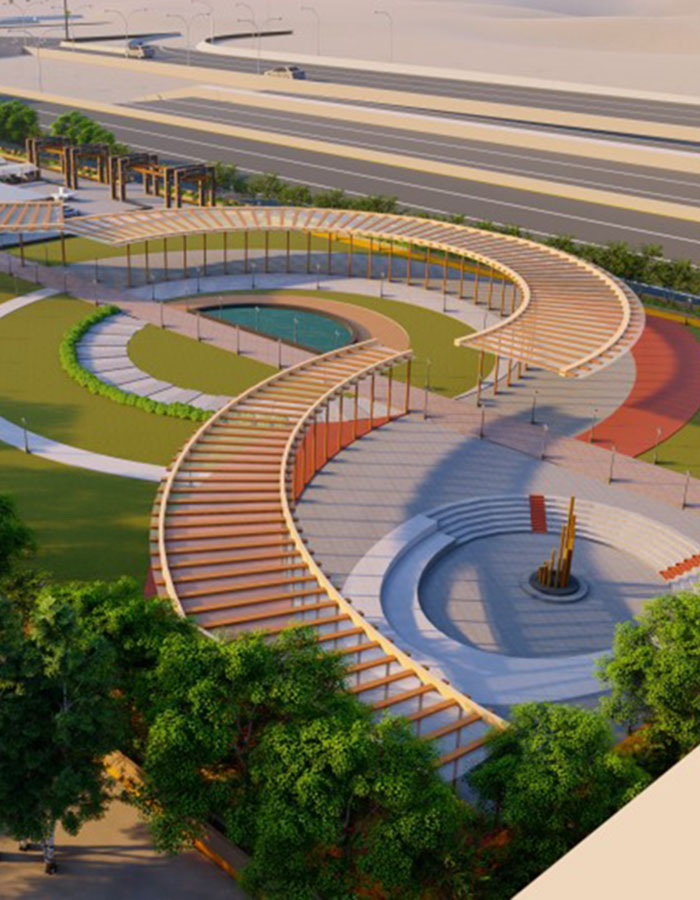
LANDSCAPE DESIGN
From inception to implementation, our team of professional and creative landscape designers can develop individually inspired landscape architecture and garden designs for public and private environments, whether commercial or residential, and varying in size from large-scale phased projects to small intimate plots.
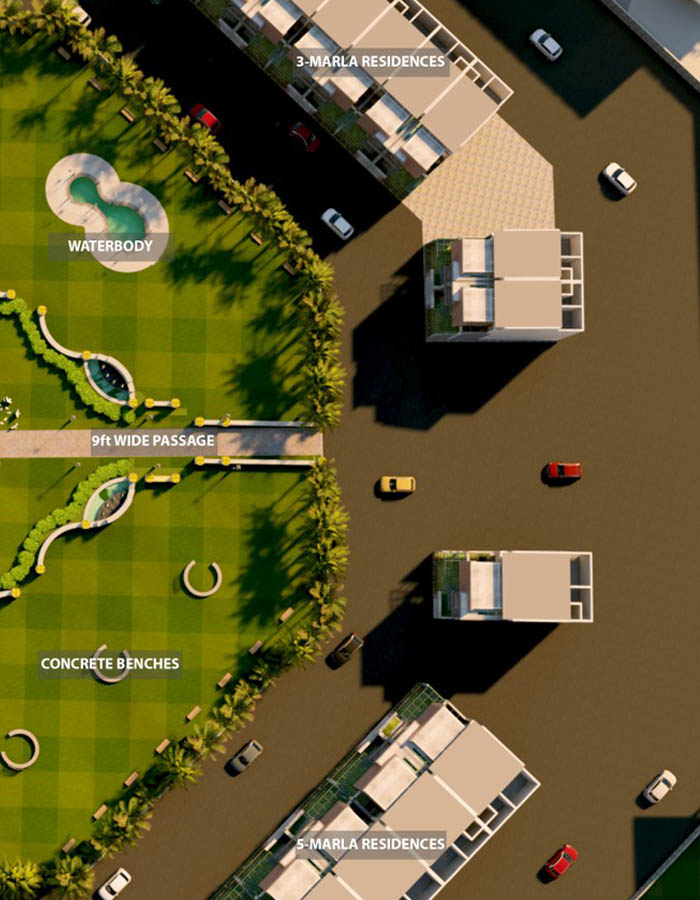
TOWN PLANNING
Town planning involves controlling both existing and proposed developments, based on strategic planning and development. At nspace, our experts help clients decide on the best way to use land and buildings while achieving sustainability.
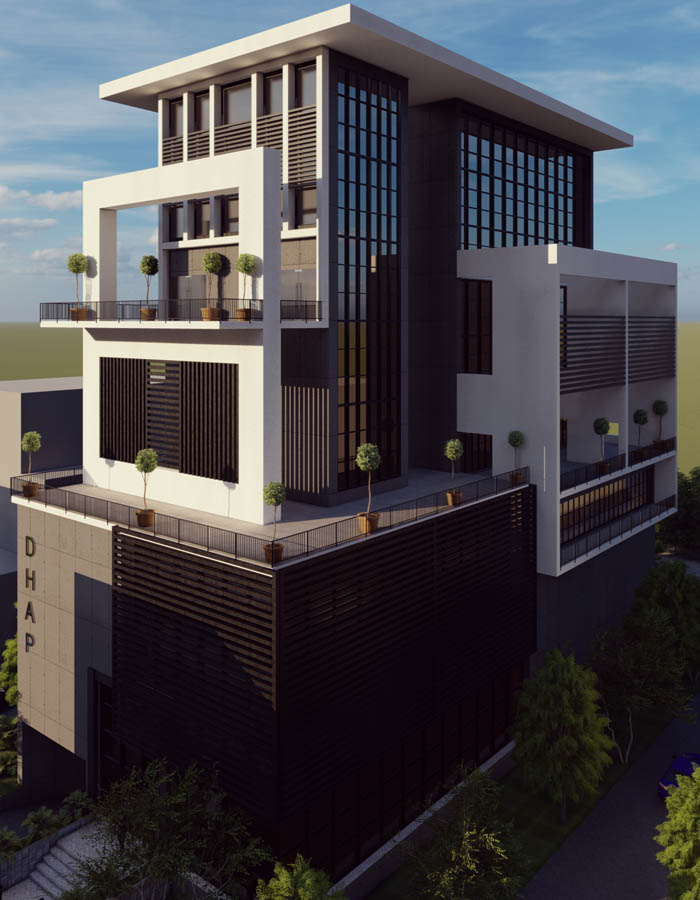
CONSTRUCTION Supervision
Building construction projects require professional supervision to ensure that the construction work is executed with a high level of quality and matches all agreed plans, drawings and designs. Our resident supervisors maintain active presence on site and keep in check all the activities in accordance with the schedule to ensure effective task completion.
Our Projects
N Space Consultants Private Limited architecture emerges from the idea that a building should be expressive and reflect contemporary life. Innovation is at the core of our design process. We believe that bold design must be realized with sustainable technology and we strongly believe that the art of architecture lies in creating a maximum impact within the constraints of budgets and functionality.
Project Methodology
Programming
HVAC drawings
Plumbing Drawings
Electrification
Public health details
Material selection
Interior elements
At this phase, elevation design is finalized, interior layouts are completed, room and most materials are selected. The deliverable in this phase is a much more detailed set of drawings than the schematic phase.
Construction Documents
Construction Drawings
Detailed working
Submission set
This phase involves development of complete working sets that enable construction workers to implement smallest details of design. Moreover, the permitting documents and other legalities are also dealt with at this phase.
Schematic Design
Site plan
Master plan
Floor plans
Furniture plans
Elevation drawings
3D renders
At this phase, our designers lay out the site, the interior spaces, and develop basic exterior designs as per the client’s requirements. A cost estimate is also finalized at this stage.
Bidding
Multiple bids are collected
Best quote is selected
Coordination for construction
Bidding is process where we collectively hunt for an efficient contractor. A contractor can be chosen based on their qualifications or may also be selected via the process of bidding to get a competitive quote.
Design Development
Site analysis
Zoning analysis
Projects scope
Project goals
Building program
Project budgeting
Project schedule
This phase involves a lot of research on the part of design professional as well as participation from client. The main goal during this phase is to figure out how much space is needed and how that space should be used, organized, and arranged — the “program of requirements.”
Construction Administration
Progress check
Site inspection
Coordination with contractor
Certificate of occupancy
This phase holds great importance as it is when the design takes shape on ground. During construction, the architect makes frequent site visits depending on the requirement and ensures that everything is being implemented according to design.
Our Clients
We know from experience that great architecture comes from working with great clients; however, architecture is a public art and we hold ourselves accountable not only to the client, but to the communities, and cities in which we build.








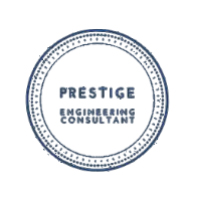
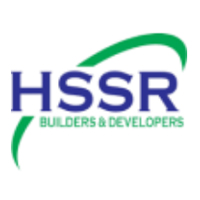






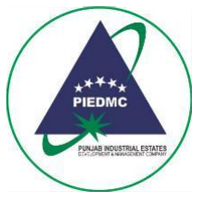
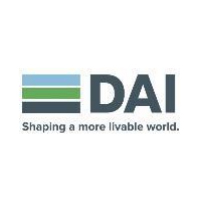
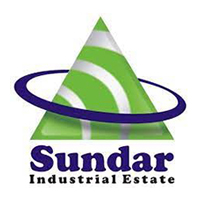

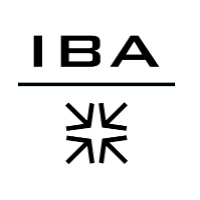
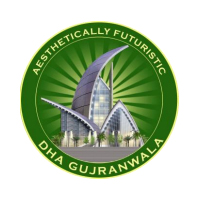

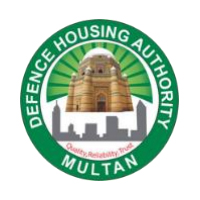
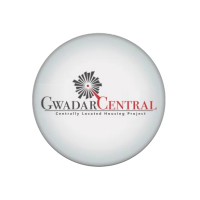
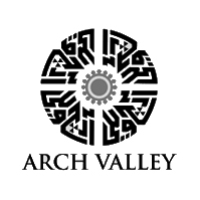


Testimonials






Ask Questions
Contact us
Head Office
416-417, Gulshan Block Allama Iqbal Town, Lahore, Punjab 54000
(+92) 3334359685 , 042-37814522-25, 042-35473629, 042-35466037
info@nspace.info , azmat@tlcpk.com
www.nspace.info
Branch Offices
House No. 6, Street 3, Sector G, Bahria Enclave, Islamabad
A – 145 Darussalam Society, Korangi Creek, Karachi
Jehangira Road, Narai Lar Near The Educators School, Panj Pir, District Swabi, KP
D-1 Bolan Apartments, Shahra-e-gulistan, Near Millenium Mall, Quetta
Hawalli, Tunis st, Almuaalem center, Kuwait. Mr. Ahmad Alzanki +965 55544484
Alaska Hospitality Group, 4455 Juneau st, Anchorage Ak 99503. Mr. Cary Taylor 001 (323) 997-3155
